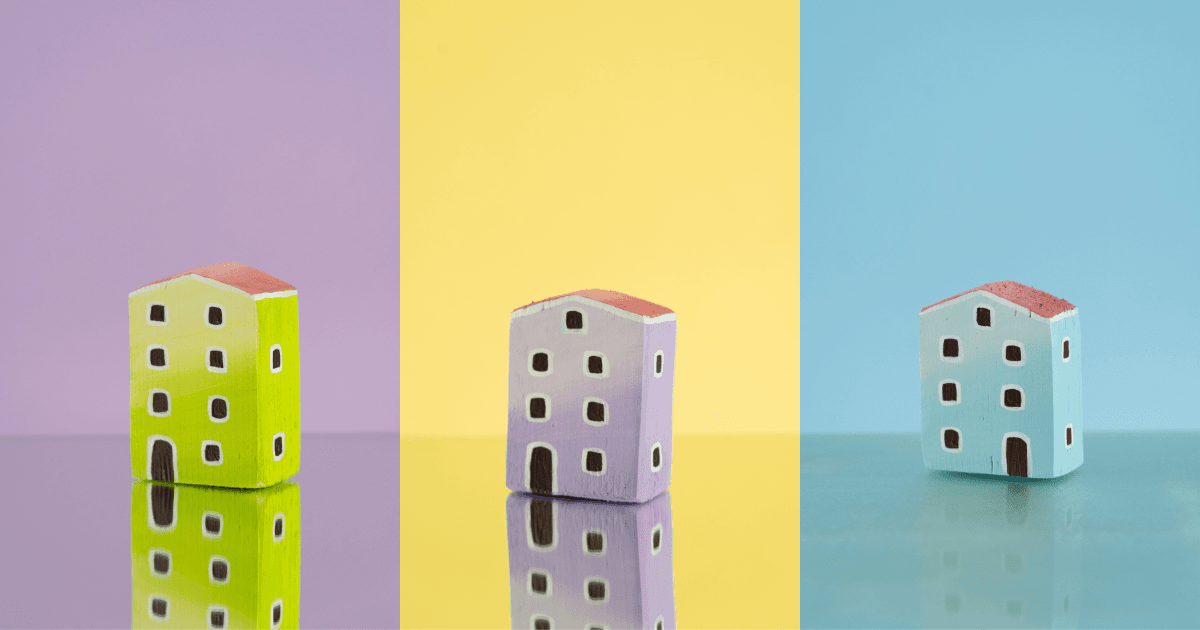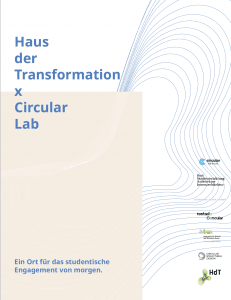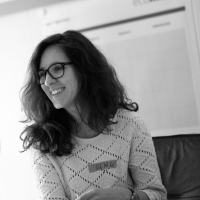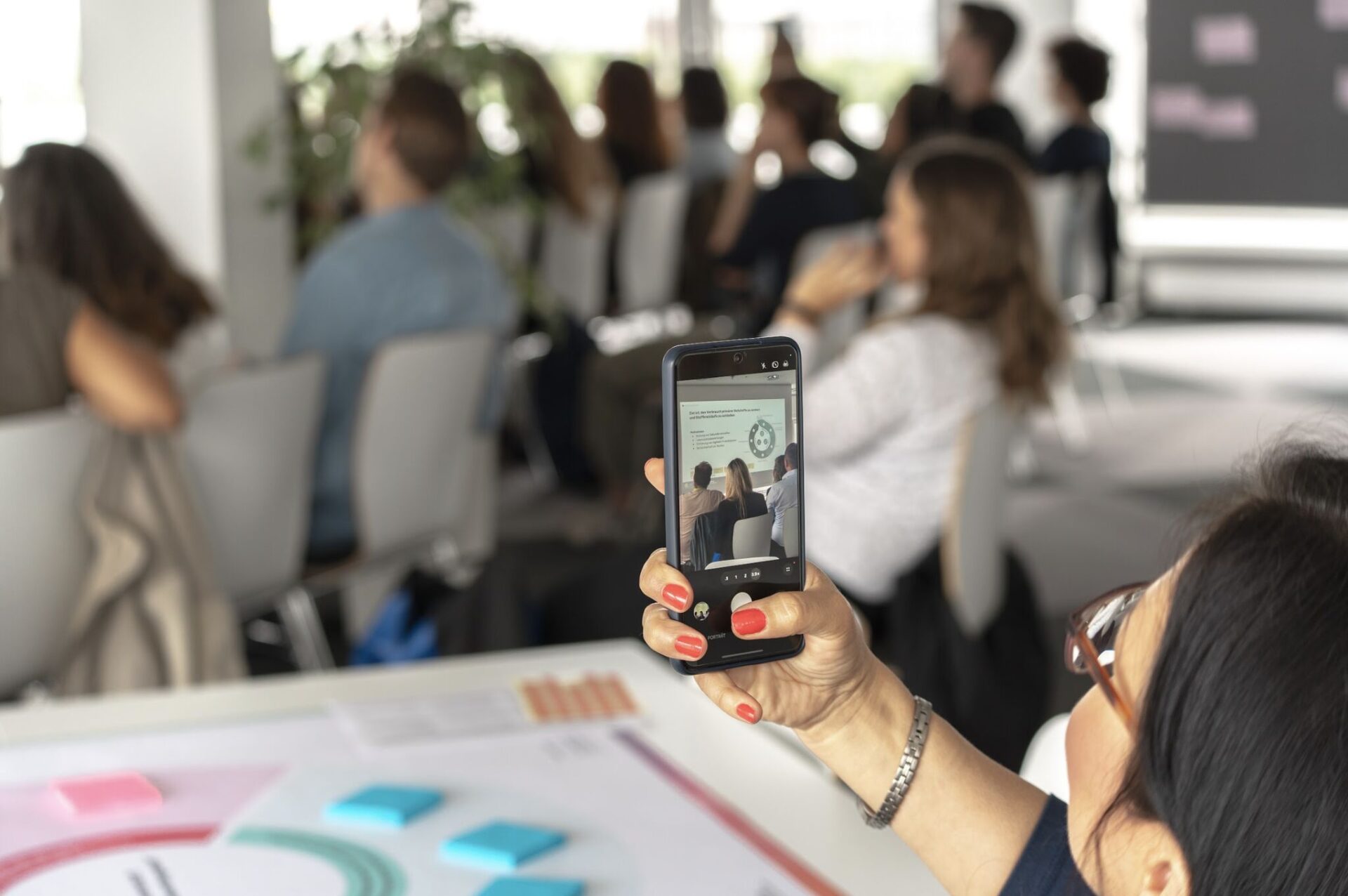The “House of Transformation” is to be built on the campus of the Hochschule für Technik und Wirtschaft Berlin (HTW). Together we have developed the vision of a student-managed building as a dialog center for all sustainability initiatives and projects at the university.
FUNDER
Hochschule für Technik und Wirtschaft Berlin (HTW)
PARTNERS
Sustainable Design Center e.V., Dost Architektur, Circular Structural Design, Concular
DATE
June 2021 – May 2022
The challenge
The construction sector is one of the most resource- and waste-intensive industries. It accounts for approximately 38% of greenhouse gas emissions, 50% of global raw material extraction and 60% of total waste generation. The future House of Transformation (HdT) is intended to actively counter this current take-make-waste principle, which is based on linearity, with a circular, sustainable concept in terms of construction and function.
Our approach
The development of the basic principles for the project planning of the HdT is based on integral sustainability in accordance with the project goals. Thus, the planning and realization is based on a process that allows the future user groups to participate in the visioning and planning tasks.
Participatory planning processes lead to a demand-oriented, efficient and thus economically sustainable space and function program. In addition, they promote and strengthen the identity with the building and thus its content-related function, care and maintenance and create a sense of community among the users. The House of Transformation thus has the potential to support a self-confident, active and dynamic student community, as the building will also be managed by students when in use.
In a total of 4 workshops with students of the HTW, the content-related foundations for the further project steps were laid, as well as needs-based functional descriptions were developed.
The outcomes
The current results reflect the needs of the user groups.
Since the HTW student community is constantly changing due to departures and new arrivals, user needs can change over time. With this in mind, it is important that flexibility and adaptability be considered in the building design. A flexible building architecture should think along with and allow for simple conversions. Spaces should therefore be able to adapt to current needs.
One of the most important descriptions for the entire building is “openness and inclusivity”. Passers-by should be invited to enter and explore the building from the outside.
At the same time, large parts of the building are to be lit with natural light. Resource-efficient systems are suitable for natural building air conditioning. The use of a PV system should be considered as part of an energy-neutral building infrastructure during spatial development. Overall, the building should be implemented using eco-intelligent construction and building services principles.
Open interfaces should be created to expand the building, adapt or change spaces temporarily or permanently. The testing and research of new materials, methods, concepts and technologies in construction and operation should be actively considered in the planning.
Findings for the future required functionalities in the House of Transformation, which were elaborated within the workshops, can be divided into 4 main functional areas:
- Networking places
- Producing places
- Shared places: Food and social
- Hobby-activated places
Further steps
Based on the findings of the participatory process and the common project goals, the House of Transformation is to be concretely planned and built as a building. In addition to the needs and desired functions documented in the workshops, the focus of the planning should be on the holistic, sustainable use of resources. As a forward-looking, innovative project in the field of circular design, construction and management, the House of Transformation is intended to take on an impulse function and thereby serve as a teaching example and research basis for practically applied ecological, social and economic sustainability.






